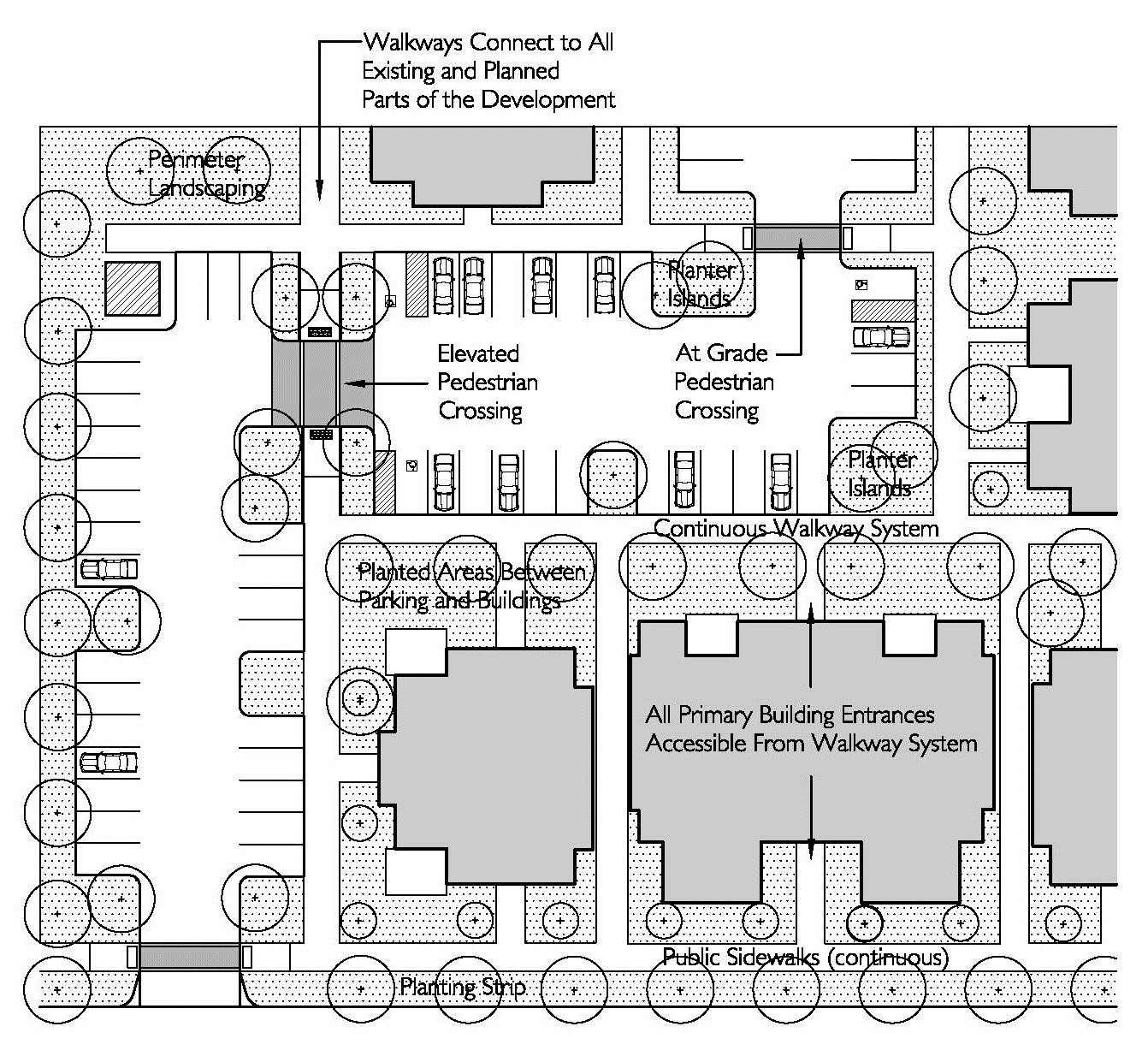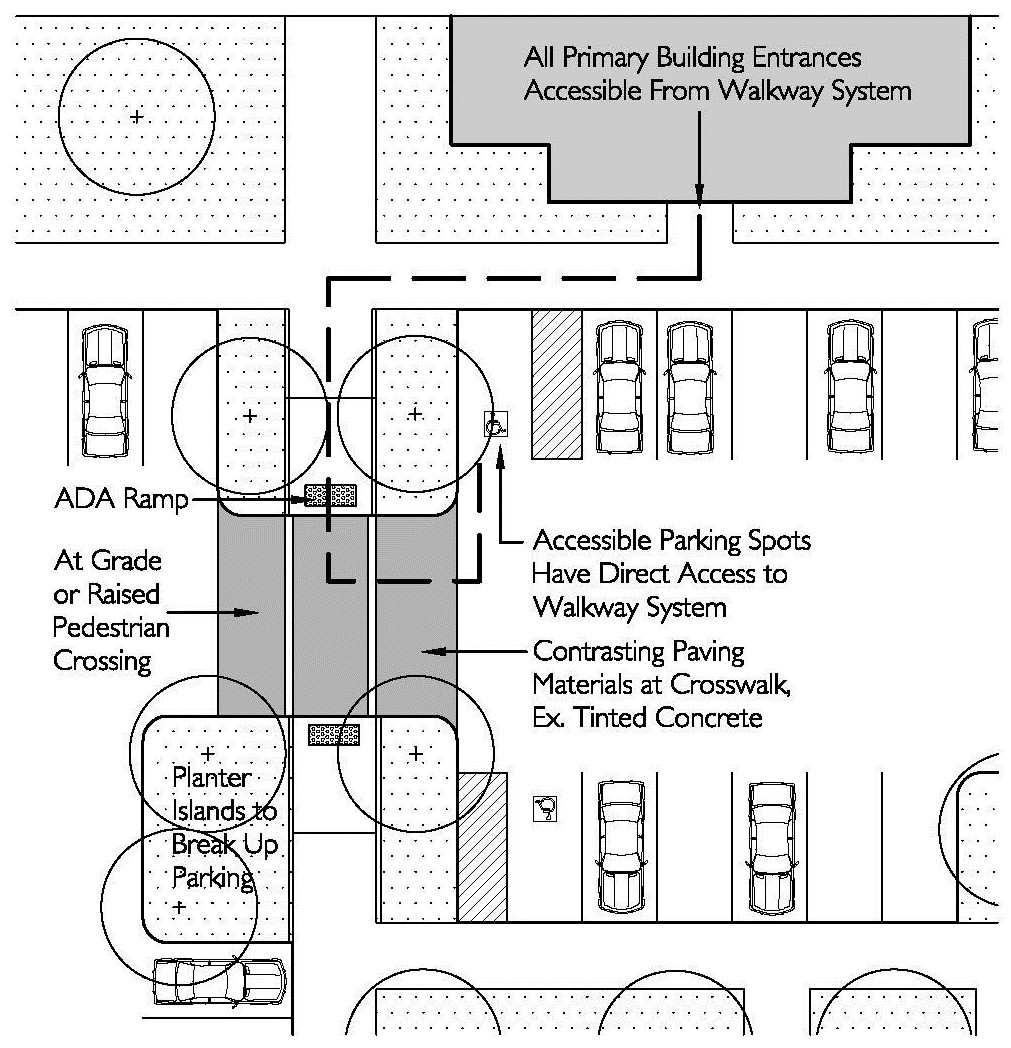18.4.3.090 Pedestrian Access and Circulation
A. Purpose. The purpose of this section is to provide for safe, direct, and convenient pedestrian access and circulation.
B. Standards. Development subject to this chapter, except single-family dwellings on individual lots, accessory residential units, duplexes, and associated accessory structures, shall conform to the following standards for pedestrian access and circulation:
1. Continuous Walkway System. Extend the walkway system throughout the development site and connect to all future phases of development, and to existing or planned off-site adjacent sidewalks, trails, parks, and common open space areas to the greatest extent practicable. The developer may also be required to connect or stub walkway(s) to adjacent streets and to private property for this purpose.
2. Safe, Direct, and Convenient. Provide safe, reasonably direct, and convenient walkway connections between primary building entrances and all adjacent streets. For the purposes of this section, the following definitions apply:
a. Reasonably Direct. A route that does not deviate unnecessarily from a straight line or a route that does not involve a significant amount of out-of-direction travel for likely users.
b. Safe and Convenient. Reasonably free from hazards and provides a reasonably direct means of walking between destinations.
c. Primary Entrance. For a non-residential building, the main public entrance to the building. In the case where no public entrance exists, street connections shall be provided to the main employee entrance.
d. Primary Entrance. For a residential building, the front door (i.e., facing the street). For multifamily buildings and mixed-use buildings where not all dwelling units have an individual exterior entrance, the “primary entrance” may be a lobby, courtyard, or breezeway serving as a common entrance for more than one dwelling.
3. Connections within Development. Walkways within developments shall provide connections meeting all of the following requirements as illustrated in Figures 18.4.3.090.B.3.a and 18.4.3.090.B.3.b:
a. Connect all building entrances to one another to the extent practicable.
b. Connect on-site parking areas, common and public open spaces, and common areas, and connect off-site adjacent uses to the site to the extent practicable. Topographic or existing development constraints may be cause for not making certain walkway connections.
c. Install a protected raised walkway through parking areas of 50 or more spaces, and where pedestrians must traverse more than 150 feet of parking area, as measured as an average width or depth.

Figure 18.4.3.090.B.3.a. Pedestrian Access and Circulation

Figure 18.4.3.090.B.3.b. Pedestrian Access and Circulation Detail
4. Walkway Design and Construction. Walkways shall conform to all of the following standards as illustrated in Figures 18.4.3.090.B.3.a and 18.4.3.090.B.3.b. For transportation improvement requirements, refer to chapter 18.4.6, Public Facilities.
a. Vehicle/Walkway Separation. Except for crosswalks, where a walkway abuts a driveway or street, it shall be raised six inches and curbed along the edge of the driveway. Alternatively, the approval authority may approve a walkway abutting a driveway at the same grade as the driveway if the walkway is distinguished from vehicle-maneuvering areas. Examples of alternative treatments are mountable curbs, surface treatments such as stamped concrete or reflector bumps, and using a row of decorative metal or concrete bollards to separate a walkway from a driveway.
b. Crosswalks. Where walkways cross a parking area or driveway, clearly mark crosswalks with contrasting paving materials (e.g., light-color concrete inlay between asphalt), which may be part of a raised/hump crossing area. Painted or thermo-plastic striping and similar types of non-permanent applications may be approved for crosswalks not exceeding 24 feet in length.
c. Walkway Surface and Width. Walkway surfaces shall be concrete, asphalt, brick/masonry pavers, or other durable surface, and at least five feet wide. Multi-use paths (i.e., for bicycles and pedestrians) shall be concrete or asphalt, and at least ten feet wide, in accordance with section 18.4.6.040, Street Design Standards.
d. Accessible Routes. Walkways shall comply with applicable Americans with Disabilities Act (ADA) and State of Oregon requirements. The ends of all raised walkways, where the walkway intersects a driveway or street, shall provide ramps that are ADA accessible, and walkways shall provide direct routes to primary building entrances.
e. Lighting. Lighting shall comply with section 18.4.4.050. (Ord. 3229 § 1, amended, 12/19/2023; Ord. 3229 § 1, amended, 12/19/2023; Ord. 3199 § 24, amended, 06/15/2021; Ord. 3191 § 24, amended, 11/17/2020)