18.4.3.080 Vehicle Area Design
A. Parking Location.
1. Except as allowed in subsection 18.4.3.080.A.2, automobile parking shall not be located in a required front and side yard setback area abutting a public street, except alleys.
2. In all residential zones, off-street parking in a front yard for all vehicles, including trailers and recreational vehicles, is limited to a contiguous area no more than 25 percent of the area of the front yard, or a contiguous area 25 feet wide and the depth of the front yard, whichever is greater. Since parking in violation of this section is occasional in nature, and is incidental to the primary use of the site, no vested rights are deemed to exist and violations of this section are not subject to the protection of the nonconforming use sections of this code.
B. Parking Area Design. Voluntarily provided parking areas and parking spaces shall be designed in accordance with the following standards and dimensions as illustrated in Figure 18.4.3.080.B. See also accessible parking space requirements in section 18.4.3.050 and parking lot and screening standards in subsection 18.4.4.030.F.
1. Parking spaces shall be a minimum of nine feet by 18 feet.
2. Parking spaces may be designated for compact cars. Minimum dimensions for compact spaces shall be eight feet by 16 feet. Such spaces shall be signed or the space painted with the words “Compact Car Only.”
3. Parking spaces shall have a back-up maneuvering space not less than 22 feet, except where parking is angled, and which does not necessitate moving of other vehicles.
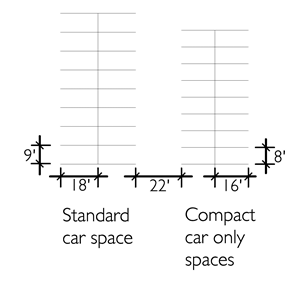
Figure 18.4.3.080.B. Parking Area Dimensions
4. Parking lots with 50 or more parking spaces, and parking lots where pedestrians must traverse more than 150 feet of parking area, as measured as an average width or depth, shall be divided into separate areas by one or more of the following means: a building or group of buildings; plaza landscape areas with walkways at least five feet in width; streets; or driveways with street-like features as illustrated in Figure 18.4.3.080.B.4. “Street-like features,” for the purpose of this section, means a raised sidewalk of at least five feet in width, with six-inch curb, accessible curb ramps, street trees in planters or tree wells and pedestrian-oriented lighting (i.e., not exceeding 14 feet typical height).
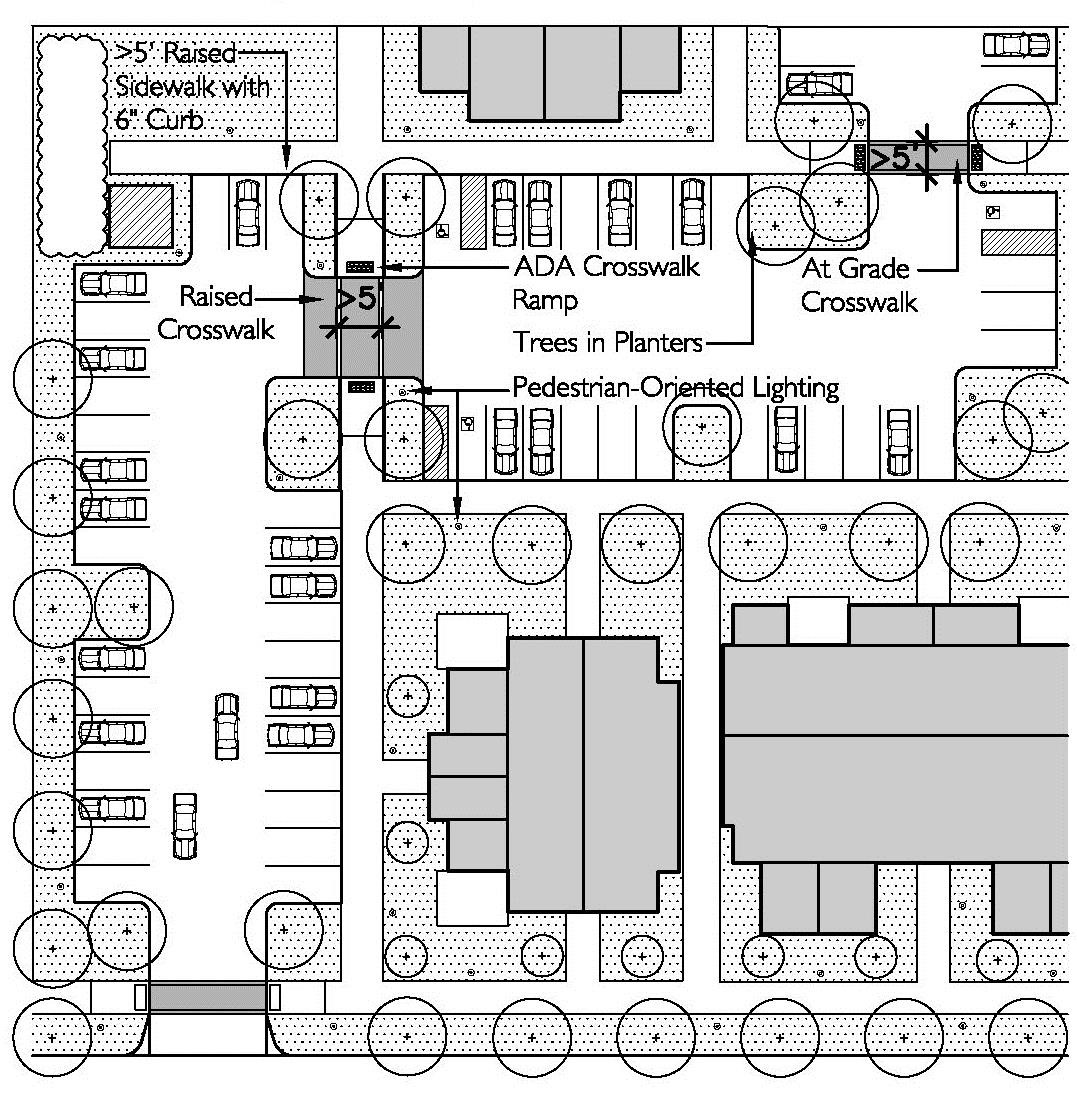
Figure 18.4.3.080.B.4. Dividing Parking Lots into Separate Areas
5. Parking areas shall be designed to minimize the adverse environmental and microclimatic impacts of surface parking through design and material selection as illustrated in Figure 18.4.3.080.B.6. Parking areas of more than seven parking spaces shall meet the following standards:
a. Use one or more of the following strategies for the surface parking area, or put 50 percent of parking underground. For parking lots with 50 or more spaces the approval authority may approve a combination of strategies.
i. Use light colored paving materials with a high solar reflectance (solar reflective index (SRI) of at least 29) to reduce heat absorption for a minimum of 50 percent of the parking area surface.
ii. Provide porous solid surfacing or an open grid pavement system that is at least 50 percent pervious for a minimum of 50 percent of the parking area surface.
iii. Provide at least 50 percent shade from tree canopy over the parking area surface within five years of project occupancy.
iv. Provide at least 50 percent shade from solar energy generating carports, canopies or trellis structures over the parking area surface.
b. Design parking lots and other hard surface areas in a way that captures and treats runoff with landscaped medians and swales.
c. Parking lot areas include all parking spaces, driveways and circulation and maneuvering areas.
6. Parking lot designs shall incorporate the strategies identified in subsections 18.4.3.080.B.5.a and 18.4.3.080.B.5.b above, and further incorporate the following:
a. New or redeveloped parking lots of less than one-half acre in area shall include tree canopy covering at least 30 percent of the parking lot area at maturity, but no more than 15 years after planting.
b. New or redeveloped parking areas greater than one-half acre in area shall provide one of the following:
i. Tree canopy covering at least 40 percent of the new parking lot area at maturity, but no more than 15 years after planting.
ii. The installation of solar panels with a generation capacity of at least one-half kilowatt per new parking space. These panels may be located anywhere on the property. In lieu of installing solar panels on site, the developer may pay an in-lieu-of fee of $1,500.00 per new parking space to a city-established fund dedicated to equitable solar and/or wind energy development.
iii. For public buildings, demonstration of compliance with OAR 330-135-0010, which requires that projects involving public buildings spend at least one and one-half percent on green energy.
c. Parking Lot Trees Planting Standards. Parking lot trees shall be selected from the “Parking Lot Trees” list found in the City of Ashland Recommended Street Trees Guide. Alternative tree selections may be approved by the Staff advisor in consultation with utility providers, and the Tree Advisory Committee.
i. Parking lot trees shall be planted and maintained to maximize their root health and chances for survival, and maintained to 2021 American National Standards Institute (ANSI) A300 standards including having ample high-quality soil, space for root growth, and reliable irrigation according to the needs of the species, or as amended by ANSI.
ii. A parking lot tree canopy plan for parking lots shall be prepared by a licensed landscape architect or International Society of Arboriculture (ISA) certified arborist and include certification that the plan is consistent with ANSI A300 standards and was prepared in coordination with the local electrical utility. Prior to final inspection or occupancy approval, written certification from a licensed landscape architect or ISA-certified arborist that the planting was completed according to the approved plans shall be provided.
iii. Canopy coverage is measured from a plan view based on expected canopy diameter 15 years after planting. Existing mature trees to be preserved may be counted at their existing diameter. Paved areas not for use by passenger vehicles, such as loading areas or outdoor storage of goods or materials, may be exempted from the canopy coverage calculation.
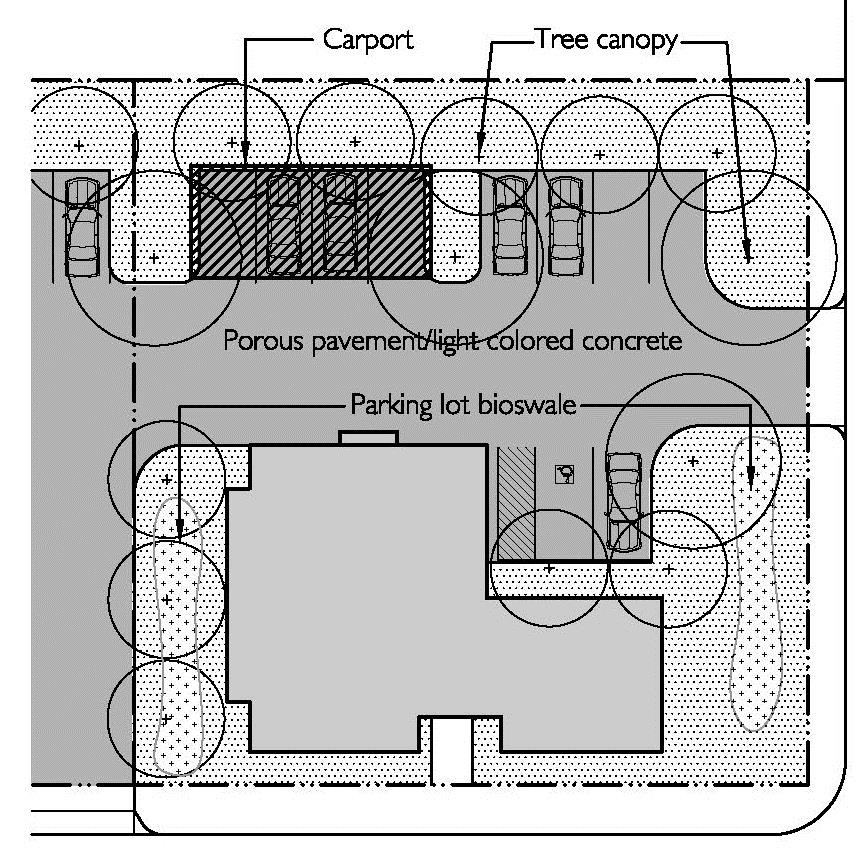
Figure 18.4.3.080.B.6. Parking Design to Reduce Environmental Impacts
C. Vehicular Access and Circulation. The intent of this subsection is to manage access to land uses and on-site circulation and maintain transportation system safety and operations. For transportation improvement requirements, refer to chapter 18.4.6, Public Facilities.
1. Applicability. This section applies to all public streets within the City and to all properties that abut these streets. The standards apply when developments are subject to a planning action (e.g., site design review, conditional use permit, land partition, performance standards subdivision).
2. Site Circulation. New development shall be required to provide a circulation system that accommodates expected traffic on the site. All on-site circulation systems shall incorporate street-like features as described in subsection 18.4.3.080.B.4. Pedestrian connections on the site, including connections through large sites, and connections between sites and adjacent sidewalks must conform to the provisions of section 18.4.3.090.
3. Intersection and Driveway Separation. The distance from a street intersection to a driveway, or from a driveway to another driveway, shall meet the minimum spacing requirements for the street’s classification in the Ashland Transportation System Plan (TSP) as illustrated in Figures 18.4.3.080.C.3.a and 18.4.3.080.C.3.b.
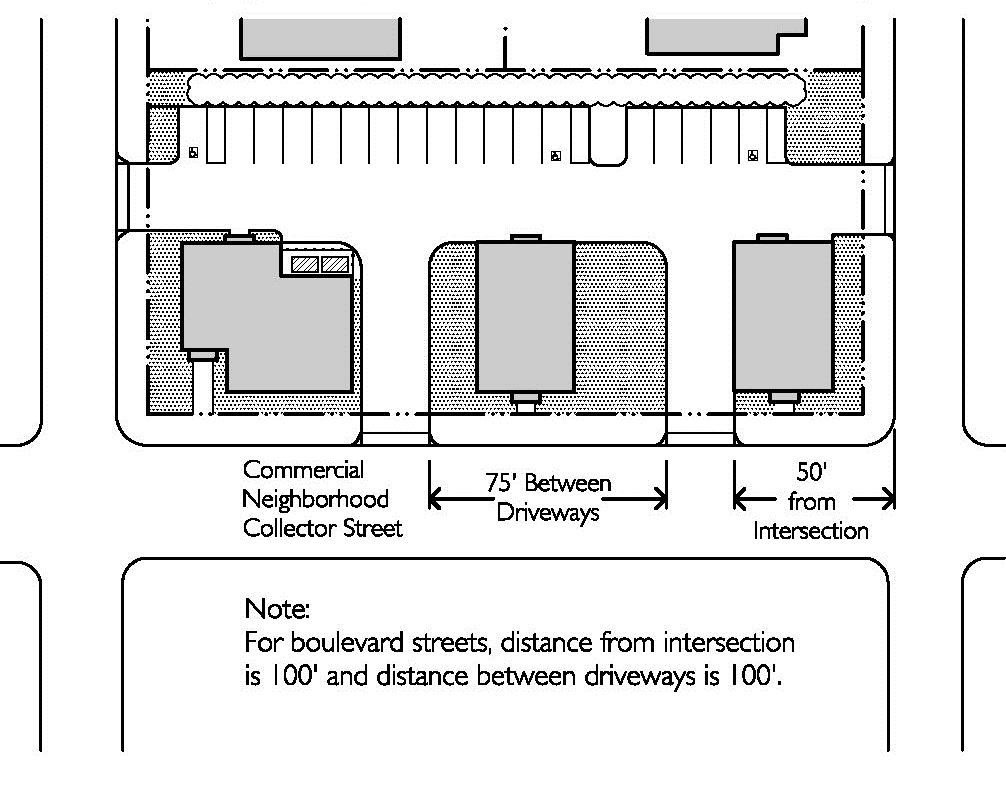
Figure 18.4.3.080.C.3.a. Driveway Separation for Boulevards, Avenues, and Collectors
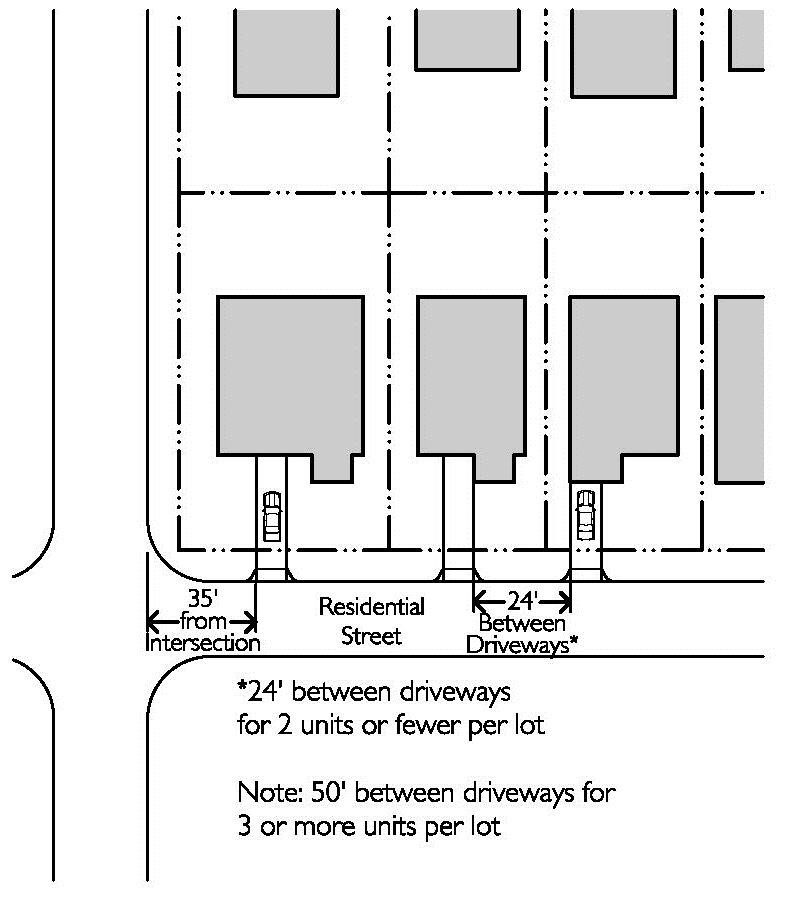
Figure 18.4.3.080.C.3.b. Driveway Separation for Neighborhood Streets
a. In no case shall driveways be closer than 24 feet as measured from the bottom of the existing or proposed apron wings of the driveway approach.
b. Partitions and subdivisions of property located in an R-2, R-3, C-1, E-1, CM, or M-1 zone shall meet the controlled access standards set forth below. If applicable, cross access easements shall be required so that access to all properties created by the land division can be made from one or more points.
c. Street and driveway access points in an R-2, R-3, C-1, E-1, CM, or M-1 zone shall be limited to the following:
i. Distance between driveways
|
On boulevard streets: |
100 feet |
|
On collector streets: |
75 feet |
|
On neighborhood streets: |
24 feet |
ii. Distance from intersections.
|
On boulevard streets: |
100 feet |
|
On collector streets: |
50 feet |
|
On neighborhood streets: |
35 feet |
d. Access Requirements for Multifamily Developments. All multifamily developments which will have automobile trip generation in excess of 250 vehicle trips per day shall provide at least two driveway access points to the development. Trip generation shall be determined by the methods established by the Institute of Transportation Engineers.
4. Shared Use of Driveways and Curb Cuts.
a. Plans submitted for developments subject to a planning action shall indicate how driveway intersections with streets have been minimized through the use of shared driveways and all necessary access easements. Where necessary from traffic safety and access management purposes, the City may require joint access and/or shared driveways in the following situations:
i. For shared parking areas.
ii. For adjacent developments, where access onto an arterial is limited.
iii. For multifamily developments, and developments on multiple lots.
b. Developments subject to a planning action shall remove all curb cuts and driveway approaches not shown to be necessary for existing improvements or the proposed development. Curb cuts and approaches shall be replaced with standard curb, gutter, sidewalk, and planter/furnishings strip as appropriate.
c. If the site is served by a shared access or alley, access for motor vehicles must be from the shared access or alley and not from the street frontage.
5. Alley Access. Where a property has alley access, vehicle access shall be taken from the alley and driveway approaches and curb cuts onto adjacent streets are not permitted.
D. Driveways and Turn-Around Design. Driveways and turn-arounds providing access to parking areas shall conform to the following provisions:
1. A driveway for a single-family dwelling or a duplex shall be a minimum of nine feet in width except that driveways over 50 feet in length or serving a flag lot shall meet the width and design requirements of section 18.5.3.060. Accessory residential units are exempt from the requirements of this subsection.
2. Parking areas of seven or fewer spaces shall be served by a driveway 12 feet in width, except for those driveways subject to subsection 18.4.3.080.D.1. Accessory residential units are exempt from the requirements of this subsection.
3. Parking areas of more than seven parking spaces shall be served by a driveway constructed to: facilitate the flow of traffic on or off the site, with due regard to pedestrian and vehicle safety; be clearly and permanently marked and defined; provide adequate aisles or turn-around areas so that all vehicles may enter the street in a forward manner; and a driveway width as follows:
a. A driveway accommodating two-way vehicular circulation on site shall be 20 feet in width.
b. A driveway configured for one-way vehicular circulation on site, which provides separated ingress and egress access onto the public street, may be reduced to 15 feet in width upon demonstration that adequate fire apparatus access is provided.
4. The width of driveways and curb cuts in the parkrow and sidewalk area shall be minimized.
5. For single-family lots and multifamily developments, the number of driveway approaches and curb cuts shall not exceed one approach/curb cut per street frontage. For large multifamily developments and other uses, the number of approaches and curb cuts shall be minimized where feasible to address traffic safety or operations concerns.
6. Vertical Clearances. Driveways, aisles, turn-around areas and ramps shall have a minimum vertical clearance of 13.5 feet for their entire length and width. Parking structures are exempt from this requirement.
7. Vision Clearance. No obstructions may be placed in the vision clearance area except as set forth in section 18.2.4.040.
8. Grades for new driveways in all zones shall not exceed 20 percent for any portion of the driveway. If required by the City, the developer or owner shall provide certification of driveway grade by a licensed land surveyor.
9. All driveways shall be installed pursuant to City standards prior to issuance of a certificate of occupancy for new construction.
10. Driveways for lots created or modified through a land division or property line adjustment, including those for flag lots, shall conform to the requirements of chapter 18.5.3, Land Divisions and Property Line Adjustments.
E. Parking and Access Construction. The development and maintenance as provided below shall apply in all cases, except single-family dwellings, accessory residential units, and duplexes:
1. Paving. All parking areas, aisles, turn-arounds, and driveways shall be paved with concrete, asphaltic, porous solid surface, or comparable surfacing, constructed to standards on file in the office of the City Engineer.
2. Drainage. All parking areas, aisles, and turn-arounds shall have provisions made for the on-site collection of drainage waters to eliminate sheet flow of such waters onto sidewalks, public rights-of-way, and abutting private property.
3. Driveway Approaches. Approaches shall be paved with concrete surfacing constructed to standards on file in the office of the City Engineer.
4. Marking. Parking lots of more than seven spaces shall have all spaces permanently and clearly marked.
5. Wheel Stops. Wheel stops shall be a minimum of four inches in height and width and six feet in length. They shall be firmly attached to the ground and so constructed as to withstand normal wear. Wheel stops shall be provided where appropriate for all spaces abutting property lines, buildings, landscaping, and no vehicle shall overhang a public right-of-way.
6. Walls and Hedges.
a. Where a parking facility is adjacent to a street, a decorative masonry wall or fire-resistant broadleaf evergreen sight-obscuring hedge screen between 30 and 42 inches in height and a minimum of 12 inches in width shall be established parallel to and not nearer than two feet from the right-of-way line, pursuant to the following requirements:
i. The area between the wall or hedge and street line shall be landscaped.
ii. Screen planting shall be of such size and number to provide the required screening within 12 months of installation.
iii. All vegetation shall be adequately maintained by a permanent irrigation system, and said wall or hedge shall be maintained in good condition.
iv. Notwithstanding the above standards, the required wall or screening shall be designed to allow access to the site and sidewalk by pedestrians and shall meet the vision clearance area requirements in section 18.2.4.040, and shall not obstruct fire apparatus access, fire hydrants, or other fire appliances.
b. In all zones, except single-family zones, where a parking facility or driveway is adjacent to a residential or agricultural zone, school yard, or like institution, a sight-obscuring fence, wall, or fire-resistant broadleaf evergreen sight-obscuring hedge shall be provided pursuant to the following requirements:
i. The fence, wall or hedge shall be placed on the property line and shall be between five feet and six feet in height as measured from the high grade side of the property line, except that the height shall be reduced to 30 inches within a required setback area and within ten feet of a street property line.
ii. Screen plantings shall be of such size and number to provide the required screening within 12 months of installation.
iii. Adequate provisions shall be made to protect walls, fences, or plant materials from being damaged by vehicles using said parking area.
iv. Notwithstanding the above standards, the required wall or screening shall be designed to meet the vision clearance area requirements in section 18.2.4.040.
v. The fence, wall, or hedge shall be maintained in good condition.
7. Landscaping. In all zones, all parking facilities shall include landscaping to cover not less than seven percent of the area devoted to outdoor parking facilities, including the landscaping required in subsection 18.4.3.080.E.6. Said landscaping shall be uniformly distributed throughout the parking area, and provided with irrigation facilities and protective curbs or raised wood headers. It may consist of trees, plus shrubs, ground cover, or related material. A minimum of one tree per seven parking spaces is required and in compliance with the parking lot tree canopy standards set forth in subsection 18.4.3.080.B.6.
8. Electric Vehicle Charging. Mixed-use or multifamily residential developments with five or more dwelling units shall provide electrical service capacity by extending conduit to support future electric vehicle charging infrastructure to at least 40 percent of the off-street parking spaces provided.
9. Where new designated employee parking areas are voluntarily provided in new developments, preferential parking for carpools and vanpools shall be included.
10. Lighting. Lighting of parking areas within 100 feet of property in residential zones shall be directed into or on the site and away from property lines such that the light element shall not be directly visible from abutting residential property. Lighting shall comply with section 18.4.4.050. (Ord. 3229 § 1, amended, 12/19/2023; Ord. 3199 § 23, amended, 06/15/2021; Ord. 3158 § 5, amended, 09/18/2018; Ord. 3155 § 11, amended, 07/17/2018)