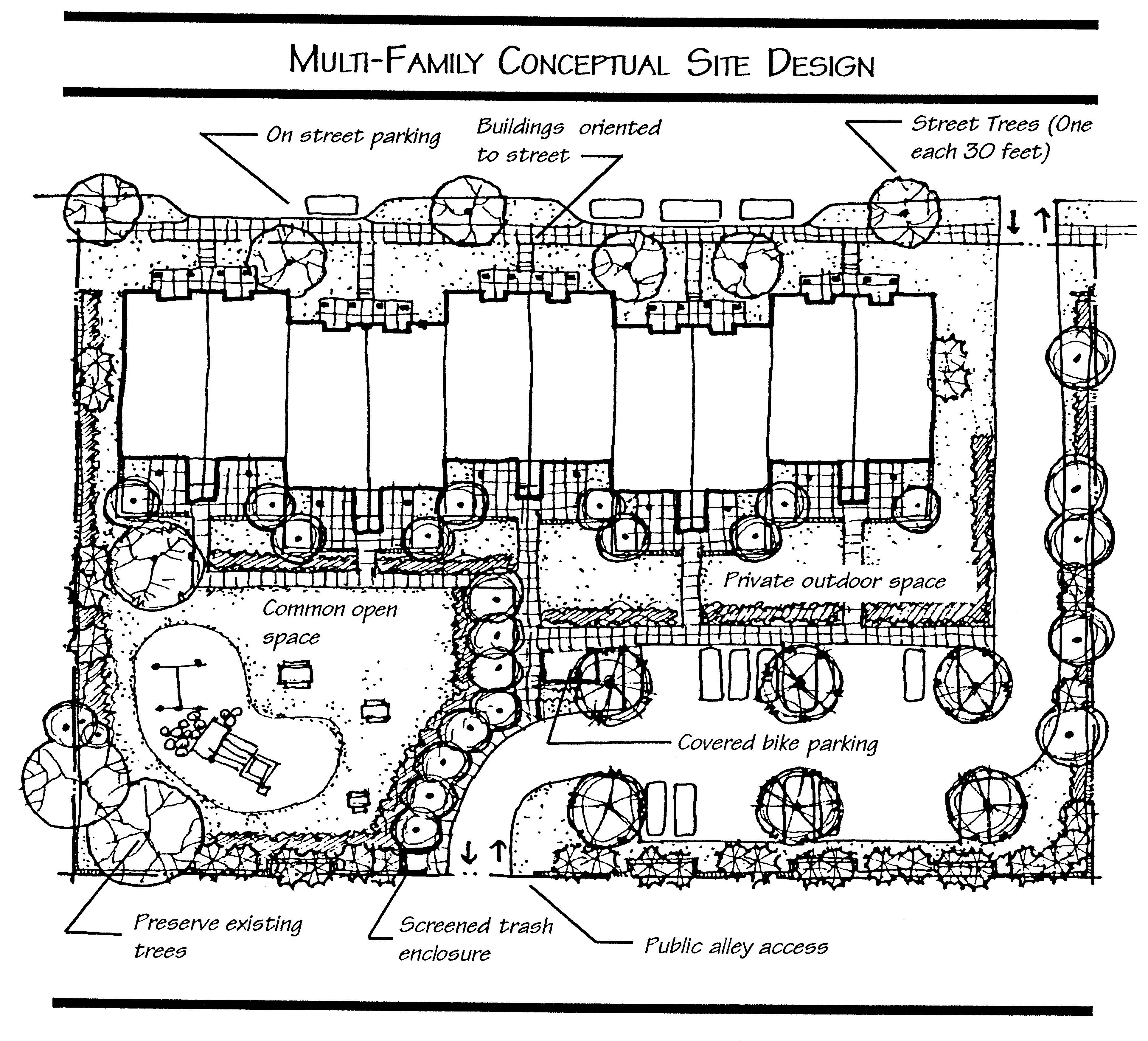18.4.2.030 Residential Development
A. Purpose and Intent. For new multifamily residential developments, careful design considerations must be made to assure that the development is compatible with the surrounding neighborhood. For example, the use of earth tone colors and wood siding will blend a development into an area rather than causing contrast through the use of overwhelming colors and concrete block walls.
1. Crime Prevention and Defensible Space.
a. Parking Layout. Parking for residents should be located so that distances to dwellings are minimized. However, avoid designs where parking areas are immediately abutting dwelling units because there is little or no transition from public to private areas. Parking areas should be easily visible from adjacent areas and windows.
b. Orientation of Windows. Windows should be located so that vulnerable areas can be easily surveyed by residents.
c. Service and Laundry Areas. Service and laundry areas should be located so that they can be easily observed by others. Windows and lighting should be incorporated to assure surveillance opportunities. Mail boxes should not be located in dark alcoves out of sight. Barriers to police surveillance such as tall shrubs and fences should be avoided.
d. Hardware. Reliance solely upon security hardware in lieu of other alternatives is discouraged.
e. Lighting. Site development should utilize lighting prudently. More lighting does not necessarily mean better security. Lighting should be oriented so that areas vulnerable to crime are accented.
f. Landscaping. Plant materials such as high shrubs should be placed so that surveillance of semi-public and semi-private areas is not blocked. Thorny shrubs will discourage crime activity. Low shrubs and canopy trees will allow surveillance, hence, reduce the potential for crime.
B. Applicability. Except as otherwise required by an overlay zone or plan district, the following standards apply to residential development pursuant to section 18.5.2.020. See conceptual site plan of multifamily development in Figure 18.4.2.030.
C. Building Orientation. Residential buildings that are subject to the provisions of this chapter shall conform to all of the following standards. See also solar orientation standards in section 18.4.8.050.
1. Building Orientation to Street. Dwelling units shall have their primary orientation toward a street. Where residential buildings are located within 20 feet of a street, they shall have a primary entrance opening toward the street and connected to the right-of-way via an approved walkway.
2. Limitation on Parking Between Primary Entrance and Street. Automobile circulation or off-street parking is not allowed between the building and the street. Parking areas shall be located behind buildings, or on one or both sides.
3. Build-to Line. Where a new building is proposed in a zone that requires a build-to line or maximum front setback yard, except as otherwise required for clear vision at intersections, the building shall comply with the build-to line standard.
D. Garages. The following standards apply to garages, carports, canopies, and other permanent and temporary structures used for parking or storing vehicles, including those parking and vehicle storage structures accessory to detached single-family dwellings. The standards are intended to balance residents’ desire for a convenient, safe, and private vehicle access to their homes with the public interest in maintaining safe and aesthetically pleasing streetscapes. The standards therefore promote pedestrian safety and visibility of public ways, while addressing aesthetic concerns associated with street-facing garages. For the purpose of this subsection, a garage opening is considered to be facing a street where the opening is parallel to or within 45 degrees of the street right-of-way line.
1. Alleys and Shared Drives. Where a lot abuts a rear or side alley, or a shared driveway, including flag drives, the garage or carport opening(s) for that dwelling shall orient to the alley or shared drive, as applicable, and not a street.
2. Setback for Garage Opening Facing Street. The minimum setback for a garage (or carport) opening facing a street is 20 feet. This provision does not apply to alleys.
E. Building Materials. Building materials and paint colors should be compatible with the surrounding area. Very bright primary or neon-type paint colors, which attract attention to the building or use, are unacceptable.
F. Streetscape. One street tree chosen from the street tree list shall be placed for each 30 feet of frontage for that portion of the development fronting the street pursuant to subsection 18.4.4.030.E.
G. Landscaping and Recycle/Refuse Disposal Areas. Landscaping and recycle/refuse disposal areas shall be provided pursuant to chapter 18.4.4.
H. Open Space. Common and/or private open space is required to be provided pursuant to section 18.4.4.070.

Figure 18.4.2.030. Multifamily Conceptual Site Design
(Ord. 3199 § 20, amended, 06/15/2021; Ord. 3190 § 4, amended, 11/17/2020; Ord. 3155 § 8, amended, 07/17/2018)