18.3.12.060 Pedestrian Place Overlay
A. Purpose. The Pedestrian Place overlay is intended to direct and encourage development of small walkable nodes that provide concentrations of gathering places, housing, businesses, and pedestrian amenities situated and designed in a way to encourage walking, bicycling, and transit use.
B. Applicability.
1. This section applies to properties designated as Pedestrian Places overlay on the Site Design Zones map.
2. Review Procedure. The Pedestrian Place overlay requirements apply to proposed development located in the Pedestrian Place overlay that requires a planning application approval, and involves development of new structures or additions other than single-family dwellings, accessory residential units, duplexes, and other associated accessory structures and uses. The provisions of the Pedestrian Place overlay supplement those of the applicable base zoning district and other applicable ordinance requirements.
3. Mixed-Use Buildings in Residential Zones. Mixed-use buildings located in an underlying residential zone require Site Design Review approval in accordance with chapter 18.5.2, and are subject to the standards in subsection 18.4.2.040.B, Basic Site Review Standards, rather than section 18.4.2.030, Residential Development. Mixed-use buildings are subject to all other applicable provisions of part 18.4, Site Development and Design Standards.
4. The Pedestrian Places overlay and development standards do not apply to properties electing to develop under the Transit Triangle (TT) overlay option. See chapter 18.3.14, Transit Triangle Overlay.
C. Pedestrian Place Concept Plans. The Pedestrian Place Concept plans (i.e., site plan, development summary, and building illustrations) are for the purpose of providing an example of development that conforms to the standards, and do not constitute independent approval criteria. Concept plans are attached to the end of this chapter.
D. Development Standards. The following standards shall apply to development in the Pedestrian Places overlay in addition to all applicable provisions of this chapter:
1. Building Setbacks. The solar access setback in chapter 18.4.8, Solar Access, applies only to those lots abutting a residential zone to the north.
2. Plazas and Landscaping Ratio. Outdoor seating areas, plazas, and other useable paved surfaces may be applied toward meeting the landscaping area requirements in chapter 18.4.4, Landscaping, Lighting, and Screening, but shall not constitute more than 50 percent of the required area.
E. Development in Residential Zone. The following standards apply to development located in the Pedestrian Places overlay and a residential zone, in addition to all applicable provisions of this chapter:
1. Special Permitted Uses. In addition to the permitted uses in the underlying residential zone, the following uses and their accessory uses are permitted subject to the requirements of this section:
a. Professional, financial, business and medical offices, and personal service establishments.
b. Stores, shops, and offices supplying commodities or performing services.
c. Restaurants.
2. Development Standards and Limitations.
a. The maximum gross floor area occupied by a special permitted use shall be 2,500 square feet.
b. Special permitted uses shall be allowed in a building or in a group of buildings including a mixture of businesses and housing. At least 50 percent of the total gross floor area of a building, or of where there is more than one building on a site, 50 percent of the total lot area including accessory uses such as parking, landscaping and public space, shall be designated for residential uses.
c. The development shall meet the minimum housing density requirements of the underlying zone.
d. Mixed-use buildings shall be set back not more than five feet from a public sidewalk unless the area is used for pedestrian activities such as plazas or outside eating areas, or for a required public utility easement.
e. Mixed-use developments shall have a minimum floor area ratio (FAR) of 0.50. Plazas and pedestrian areas shall count as floor area for the purposes of meeting the minimum FAR. Projects including existing buildings or vacant parcels of one-half acre or greater in size shall achieve the required minimum FAR or provide a shadow plan (see graphic) that demonstrates how development may be intensified over time to meet the required minimum FAR.
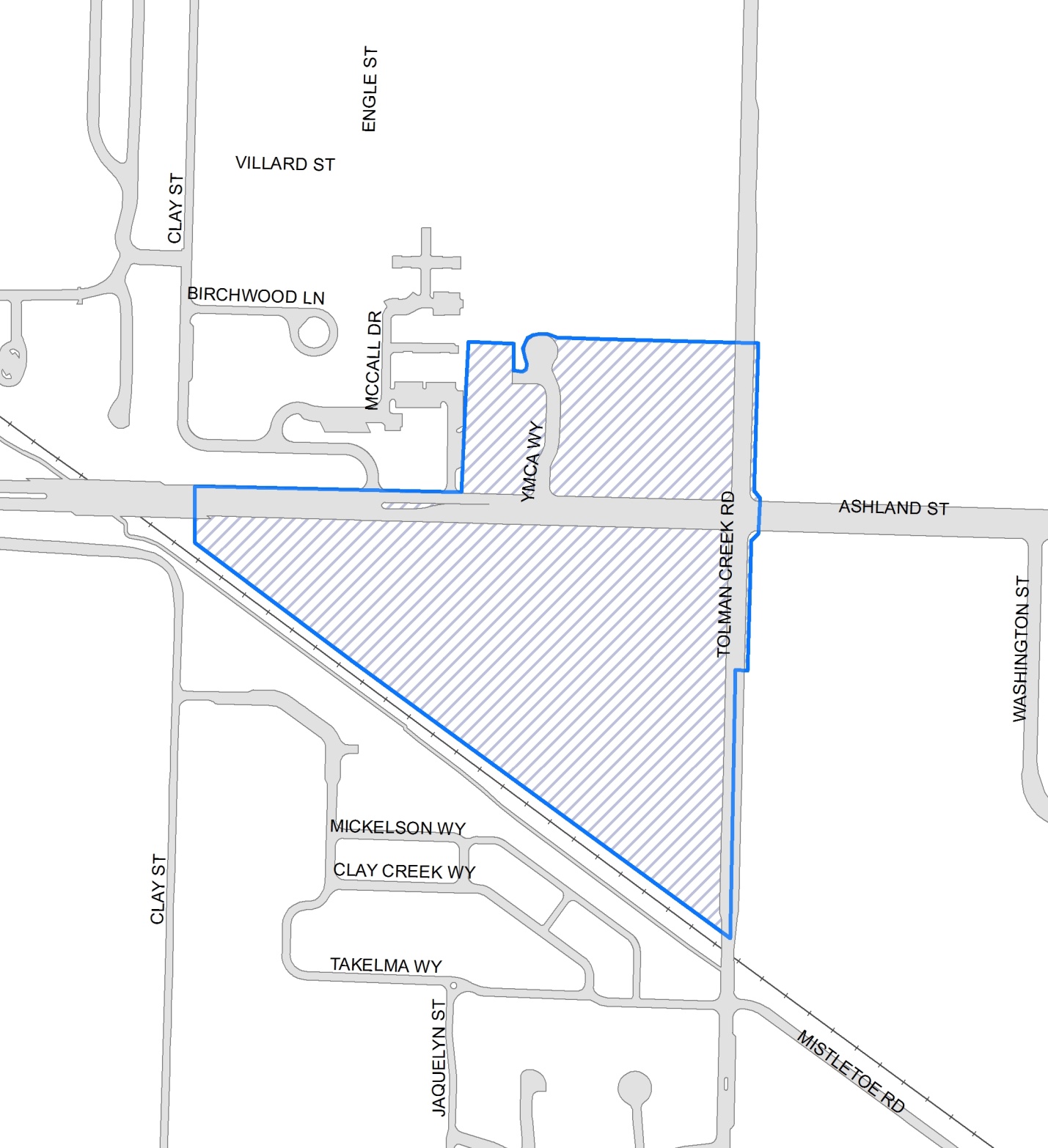
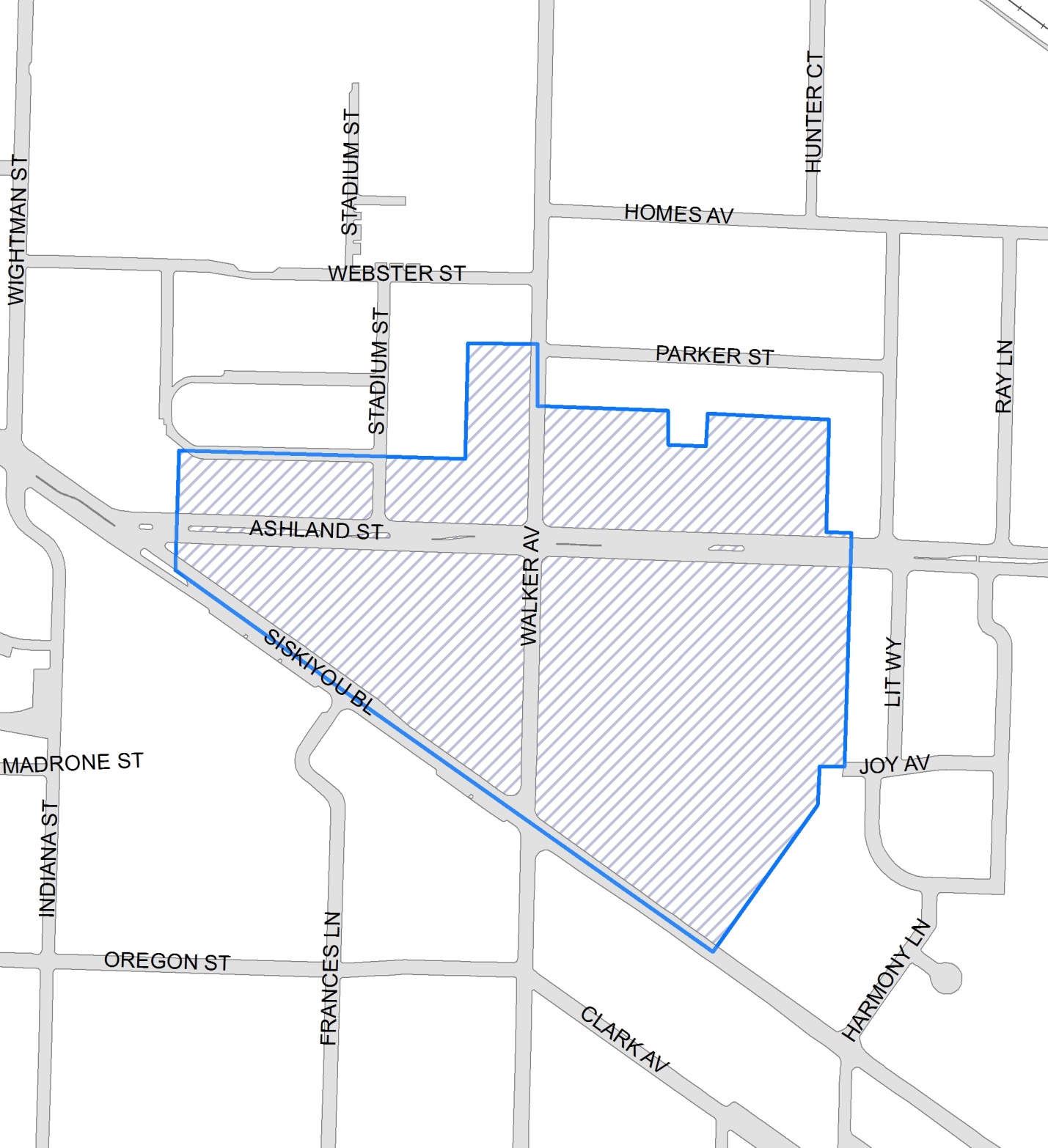
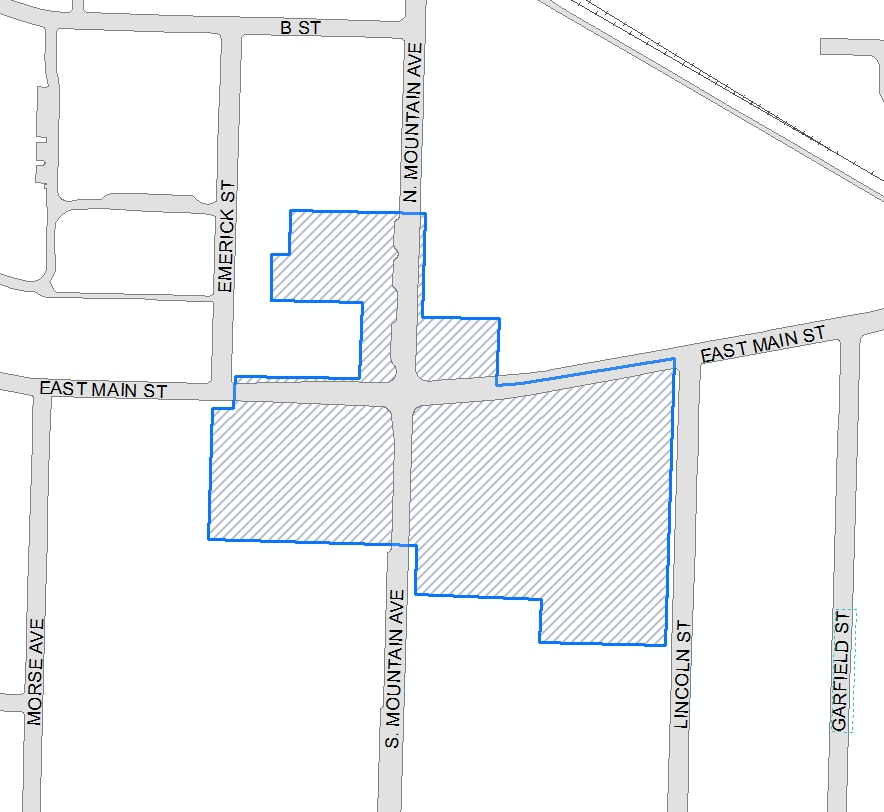
Figure 18.3.12.060. Pedestrian Places Overlay
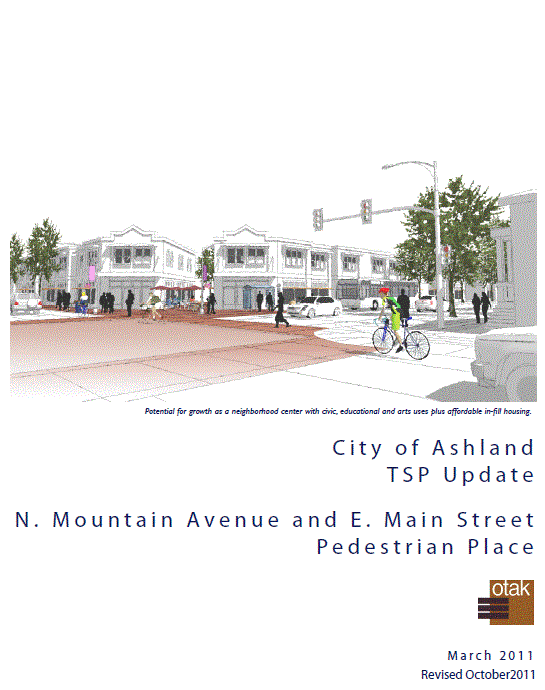
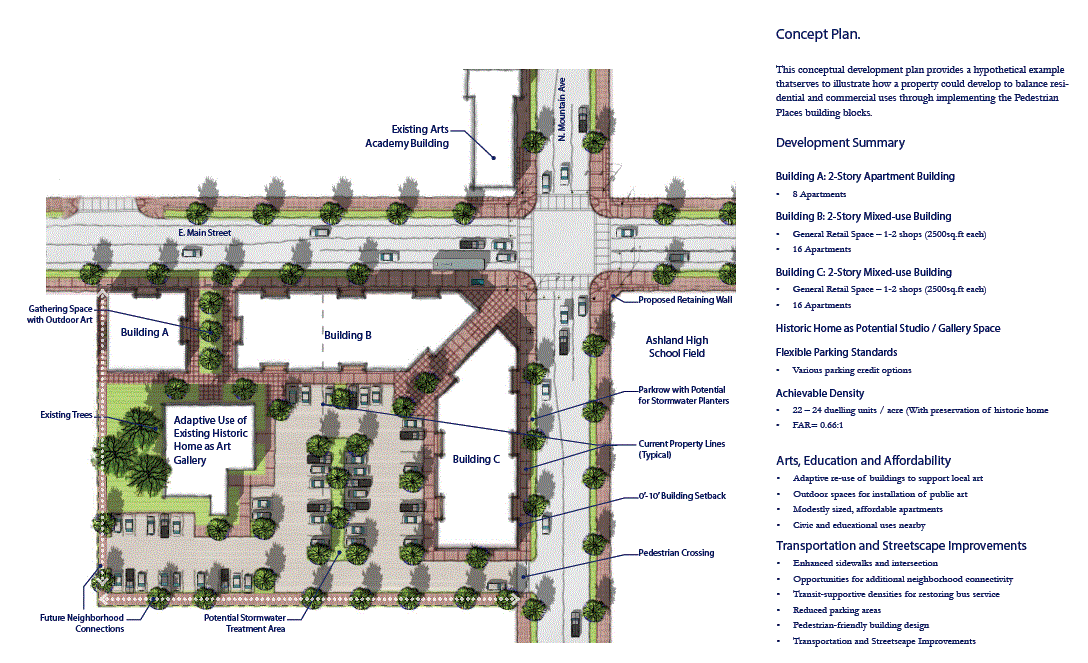
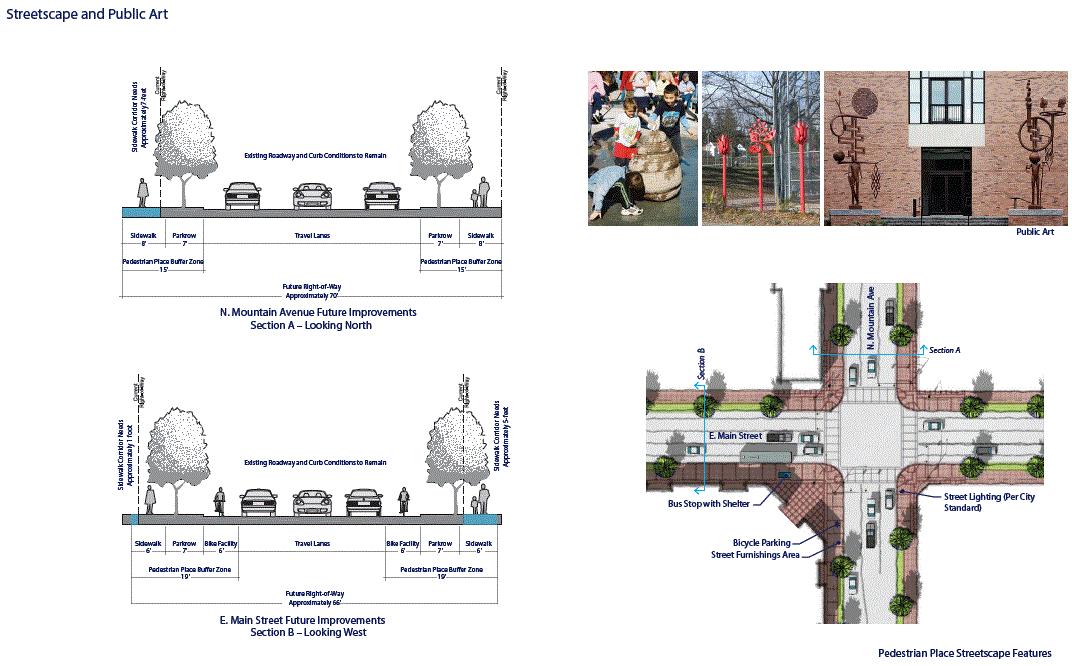
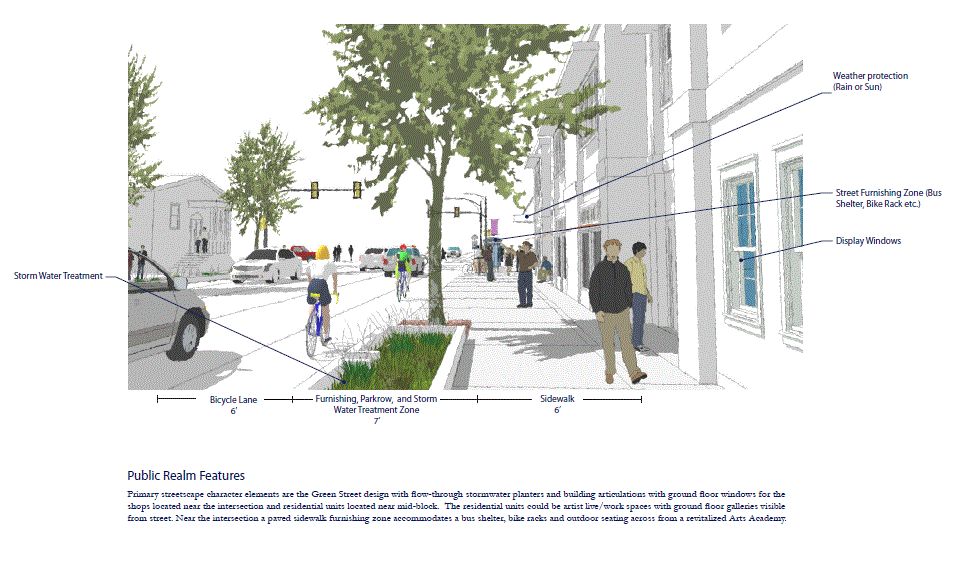
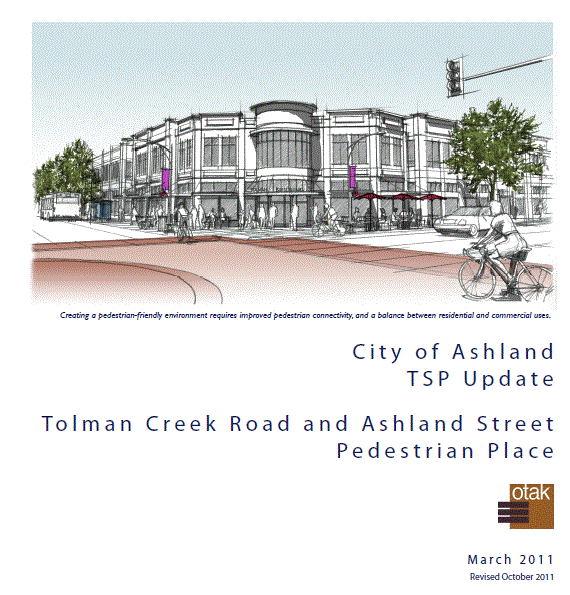
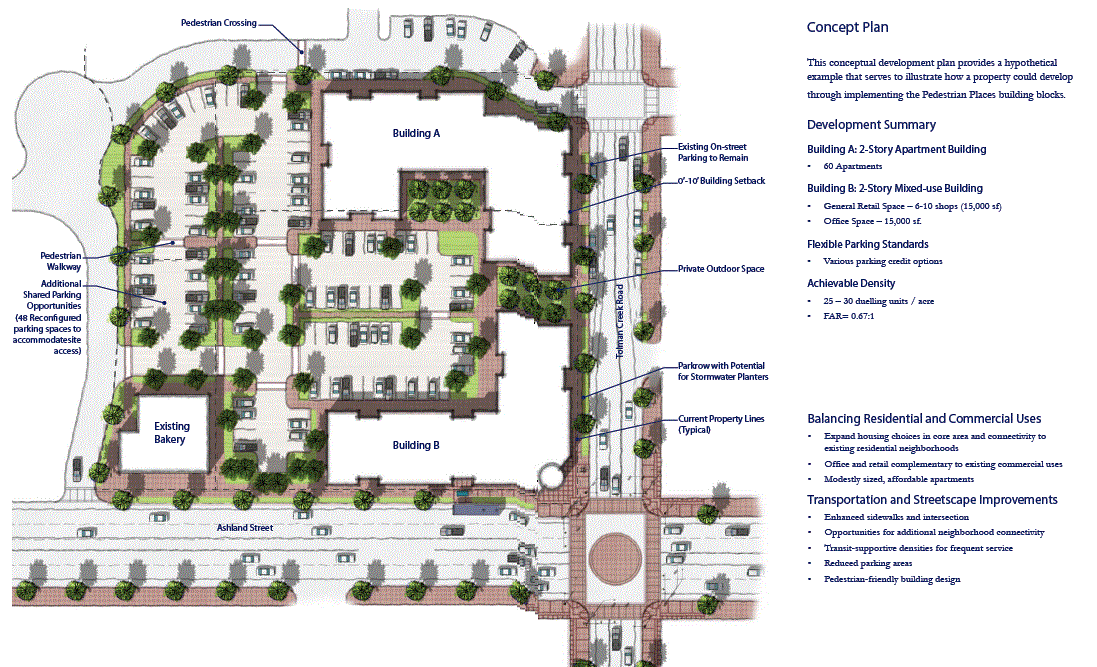
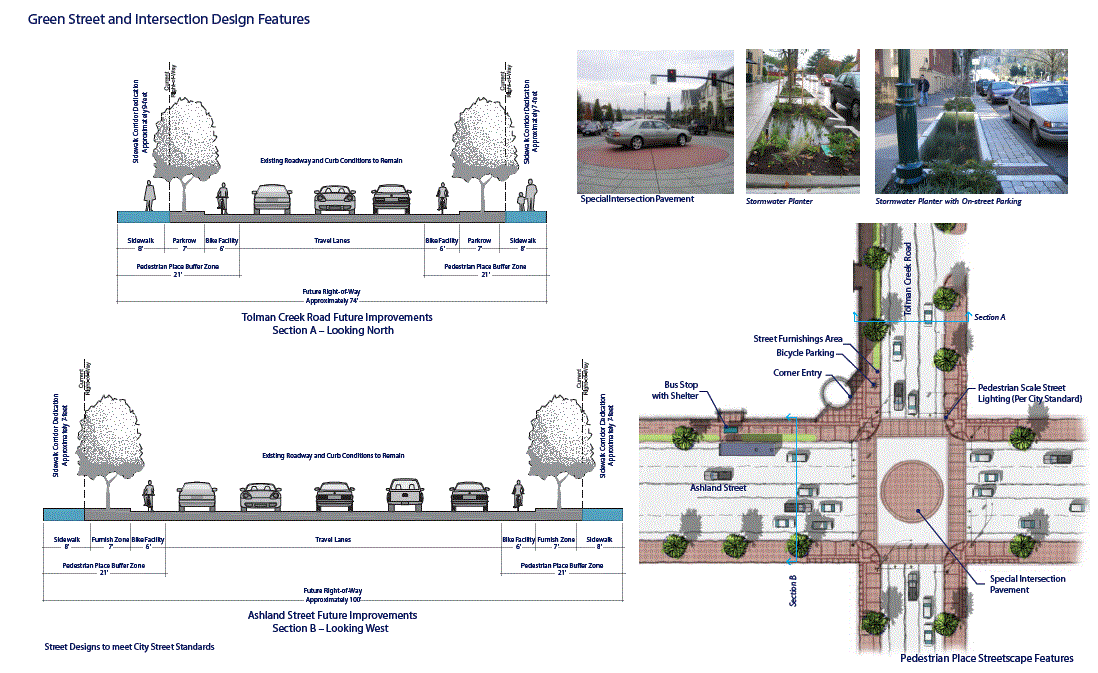
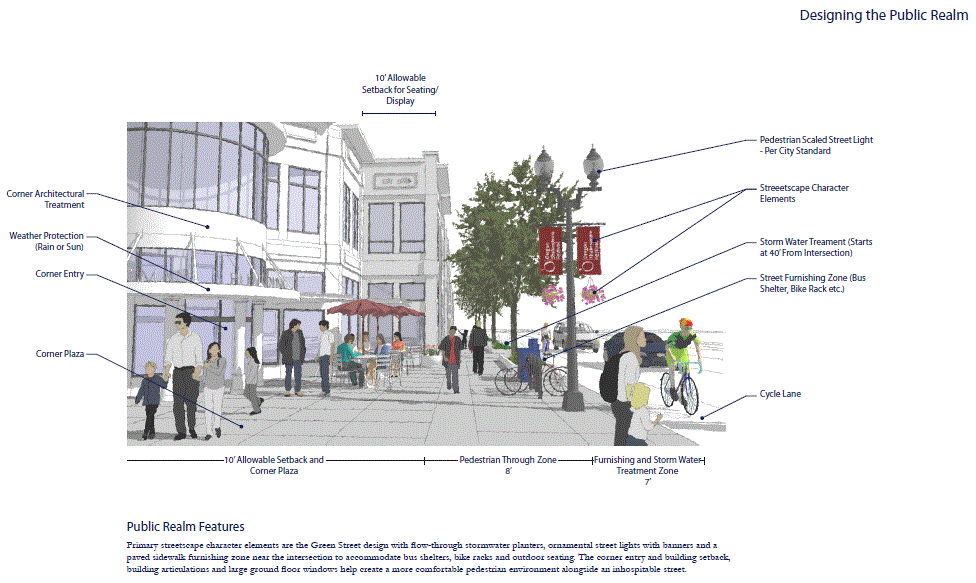
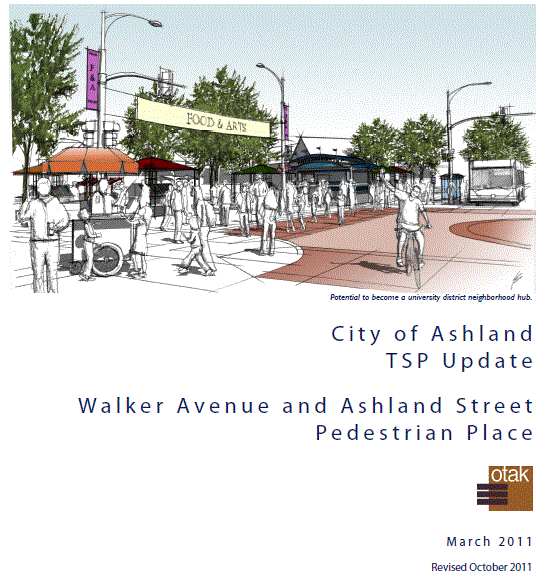
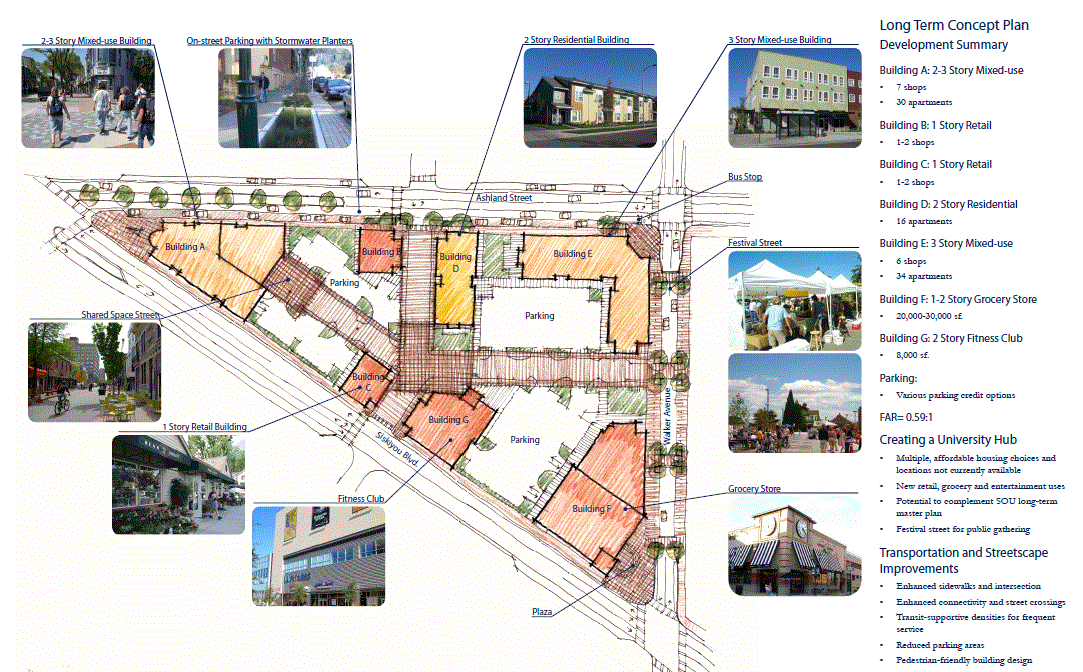
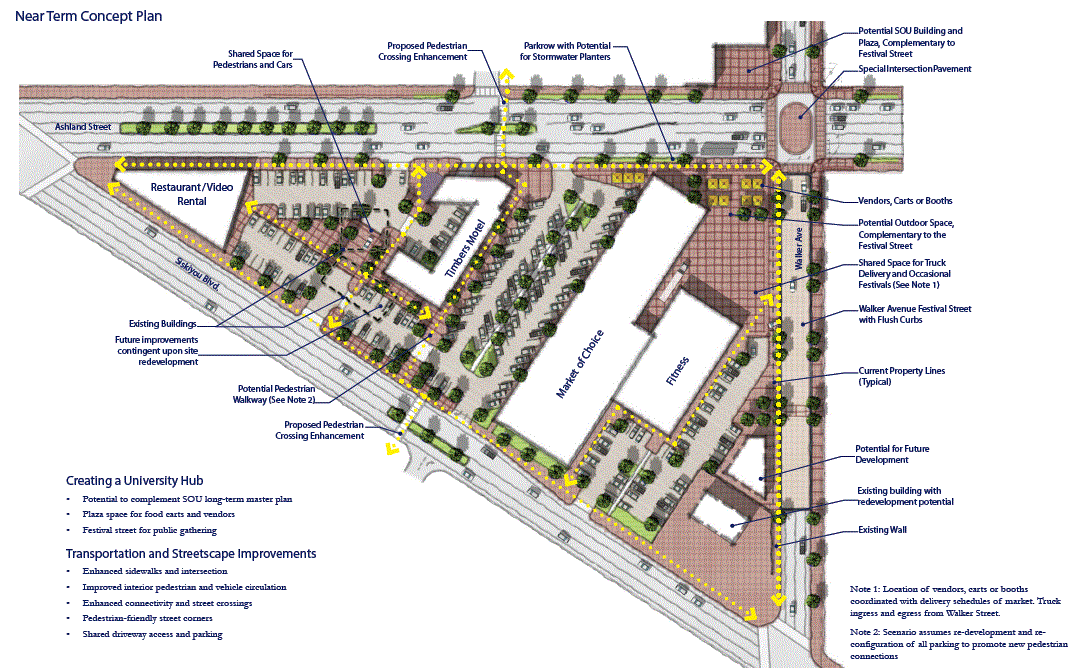
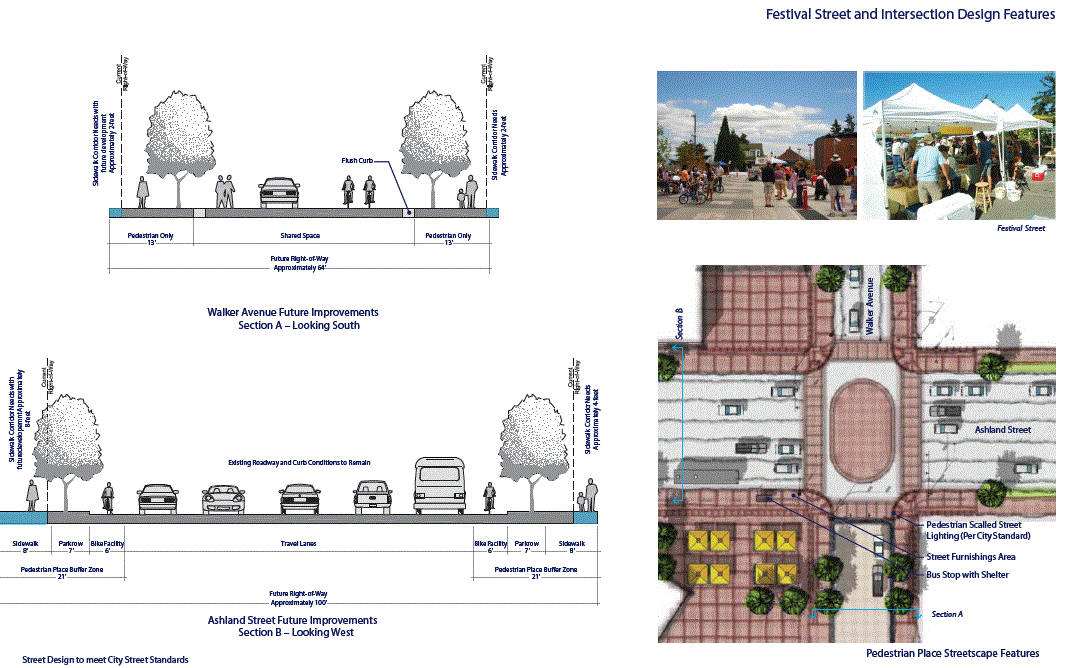
(Ord. 3199 § 19, amended, 06/15/2021; Ord. 3167 § 8, amended, 12/18/2018)